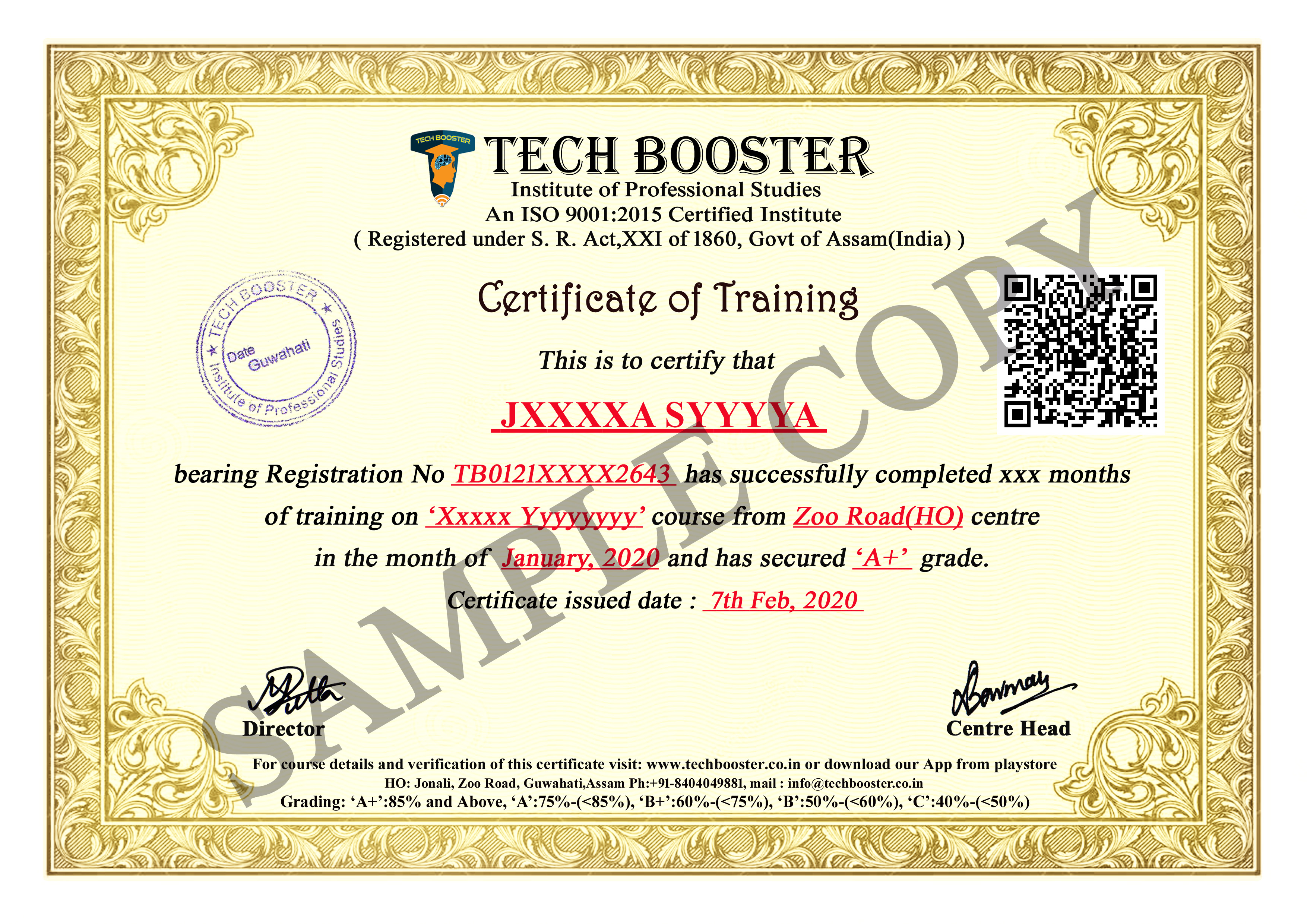Course Includes:
- Instrutor: Tech Booster
- Duration: 2 Months
-
Lessons: 120
- Enrolled: 650+ students
- Language: English
- Certificate: Yes


Course Duration: 40 Hours
AutoCAD is a computer aided design software developed by the company Autodesk (hence the name AutoCAD), it is mostly used in architecture, civil and mechanical engineering it allows you to draw and edit digital 2d and 3d designs more easily and quickly than you could by hand. It is a design software and is used maximum for designing 2d and 3d in mechanical engineering as well as civil. Tech Booster institute of professional studies has the best trainers for AutoCAD. Tech Booster institute of professional studies along with the help of these digital designs can help you bring your ideas to life in a much faster and efficient way. The files can be easily saved and stored in the cloud, so they can be accessed anywhere at any time.
If you have an eye for detail, and like working in design software and don’t wish to pursue a four-year degree, then a career in AutoCAD could be a great move for you. AutoCAD experts, with knowledge or degree in mechanical engineering can work across various entry level to senior level positions in the field. They usually design motor parts, new machinery, improve or reconfigure existing components, and create manufacturing processes in AutoCAD.
Structure Engineer, Architectural Draftsperson, and AutoCAD/Solid works Design Engineer, Interior 2D Designer/AutoCAD Site Engineer, Civil Engineer (Jr/Sr. Site Engineer / Building Supervisor), Site Engineer, and many more. .

JAVA is the object oriented, similar to C++ high-level programming language and architecture neutral developed by Sun Microsystems.Java was originally called OAK. Object Oriented meaning the...
It is a 3D modeling software in which you can create 3D models of house, car or any structure. This software is useful for engineers and architects.This course is useful to the aspiring engineers and