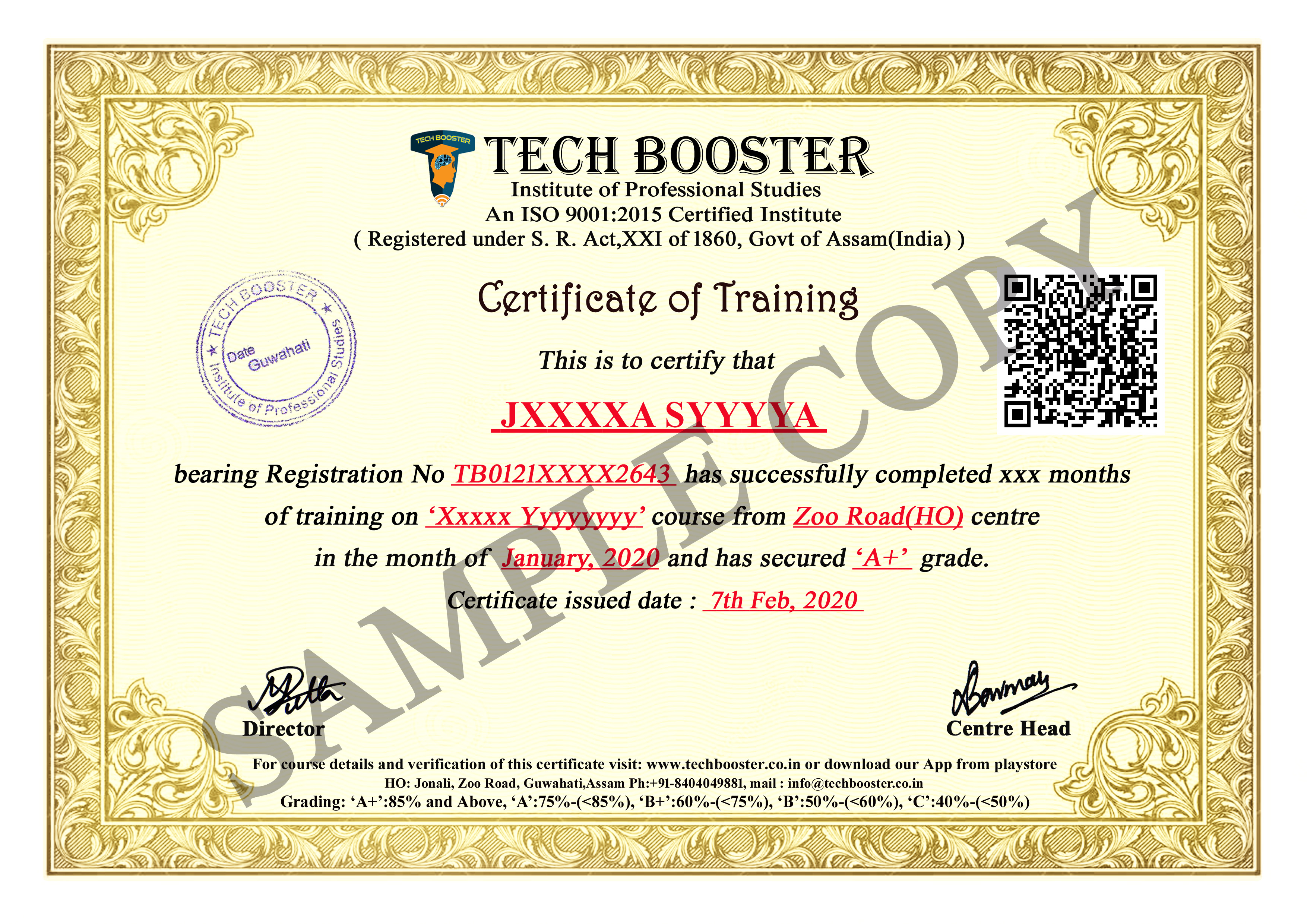Course Includes:
- Instrutor: Tech Booster
- Duration: 2 Months
-
Lessons: 80+
- Enrolled: 500+ students
- Language: English
- Certificate: Yes


Course Duration: 48 Hours
Revit BIM (Building Information Modelling) software is used to drive efficiency and accuracy across the project lifecycle, from conceptual design, visualisation and analysis to fabrication and construction, It is a building information modelling software for architects, structural engineers, mechanical, electrical and plumbing engineers, designers and contractors. It allows its users to design a building and structure its components in 3D, annotate the model with 2D drafting elements, and access building information from the building model’s database. Tech Booster institute of professional studies train students on the latest version of Revit to boost their learning skills.
Revit is in very high demand in the market, as far as India is concerned, which is fast becoming the BIM (Building Information Modelling) consultant for the entire world, it is a skill which can fetch you good returns. Anybody with a knowledge of Revit can get a job easily irrespective of his background. People with proficiency in it are really in much demand in India and Abroad.
BIM Engineer, Modeller, Revit Technician MEP, Architectural Draughts Man/Woman, Facility Maintenance Technician, Revit Operator, and many more.

JAVA is the object oriented, similar to C++ high-level programming language and architecture neutral developed by Sun Microsystems.Java was originally called OAK. Object Oriented meaning the...
CATIA is a multi-platform software suite for computer-aided design (CAD), computer-aided manufacturing (CAM), computer-aided engineering (CAE), PLM and 3D. This course is designed to introduce users..
Machine learning, is the most emerging field of computer science that uses statistical techniques to give computer systems the ability to "learn" with data. Machine Learning - field of study that....